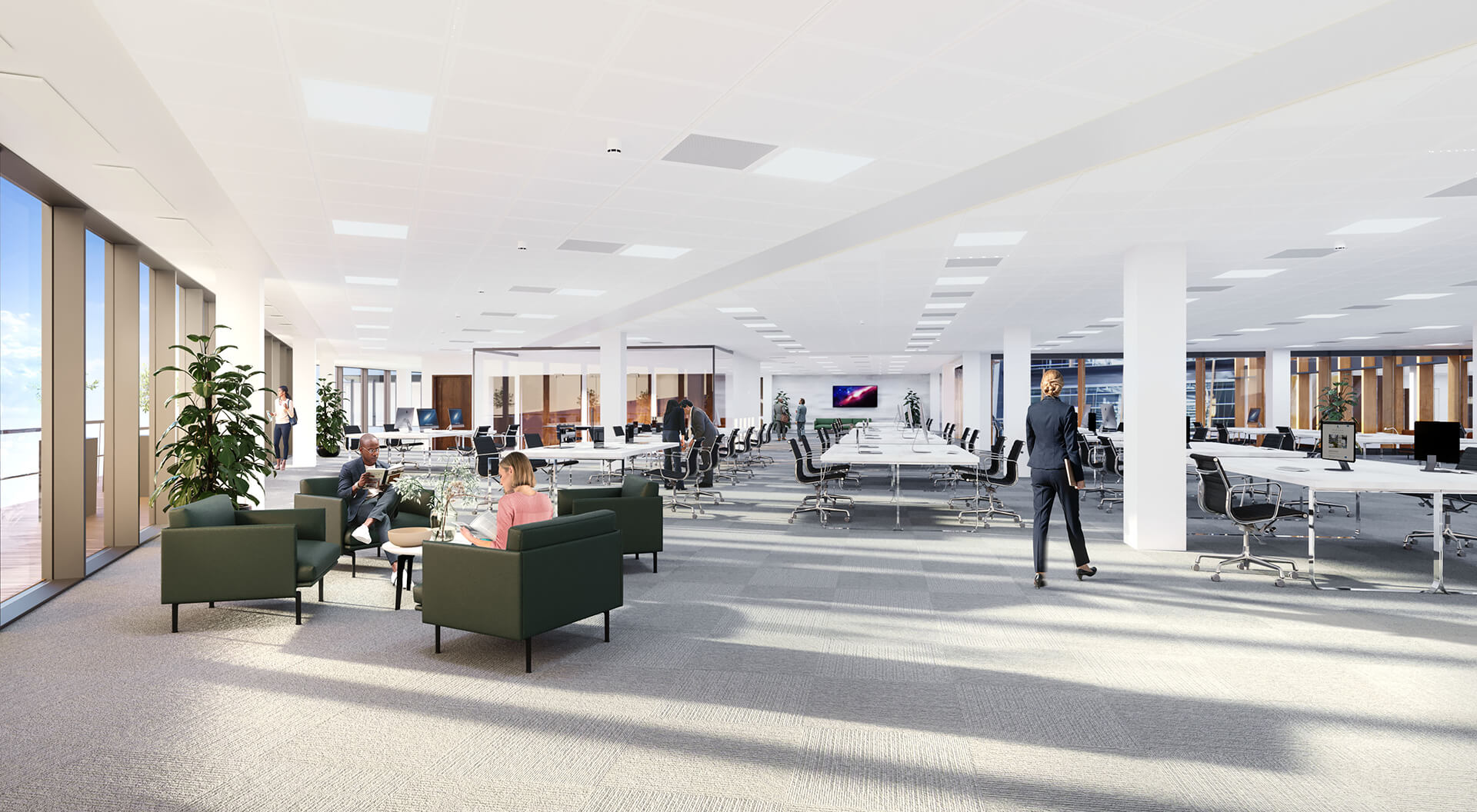A Green Building
- Awards
- BREEAM Award: Performance Score of 10 out of 10; highest score possible
- Leading M&E design – Winner of ACEI, Presidents Design Excellence Award 2008
- Highly Efficient Envelope – Fabric first is the most efficient way to reduce energy usage and carbon footprint. The levels below are at the highest level
- Very Low U Values – External Walls at 0.27 W/m2K and Floors at 0.45 W/m2K
- Solar reflecting low ‘K’ Glass – U-Value: 1.1 W/m2K
- Excellent Air tightness at 1.49 m3/{m2h) @ 50pa
- Thermal Ice Banks in the basement reducing electricity usage, day-time loads and cooling costs
- LED efficient lighting
- Green Label Plus certified sustainable Carpet Tiles with recycled components
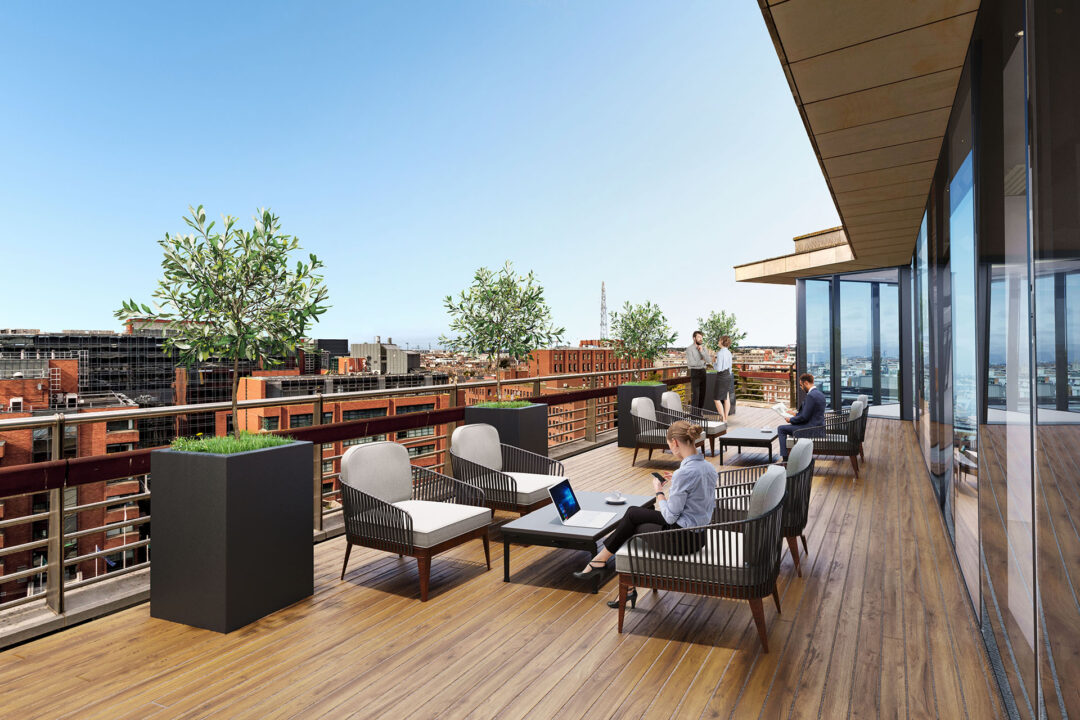
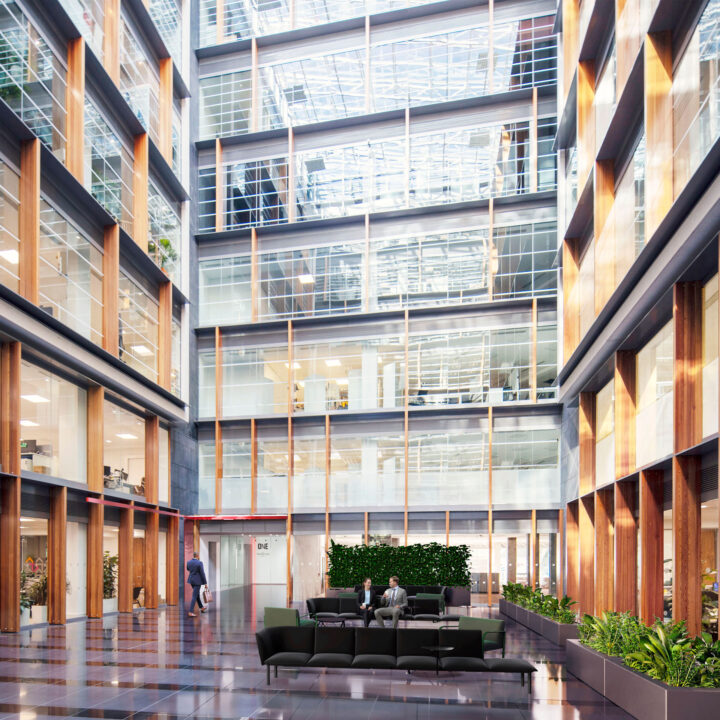
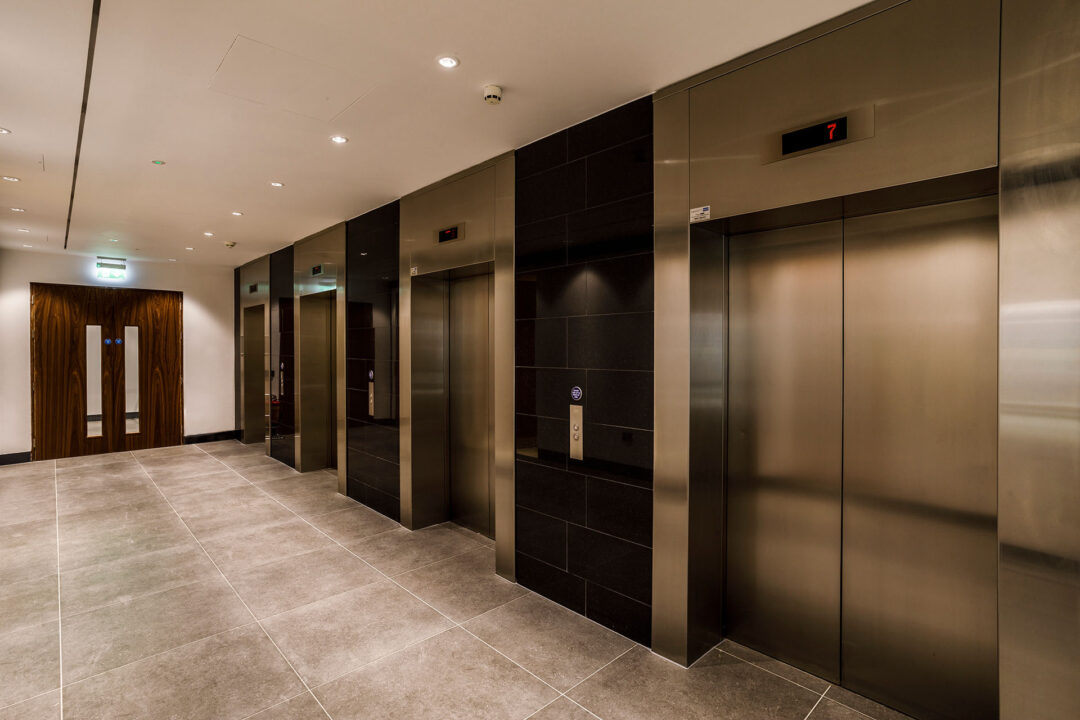
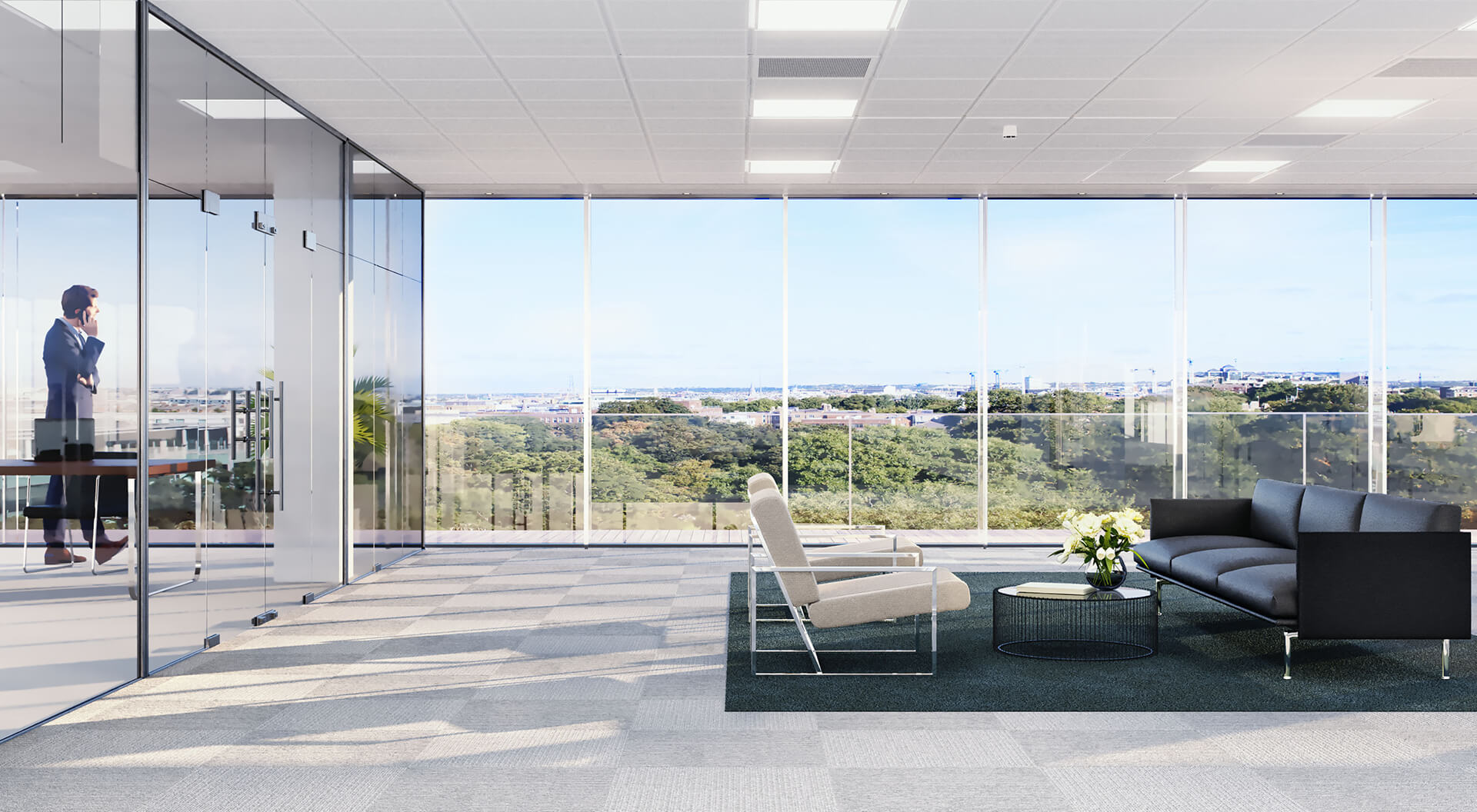
Cross-Section
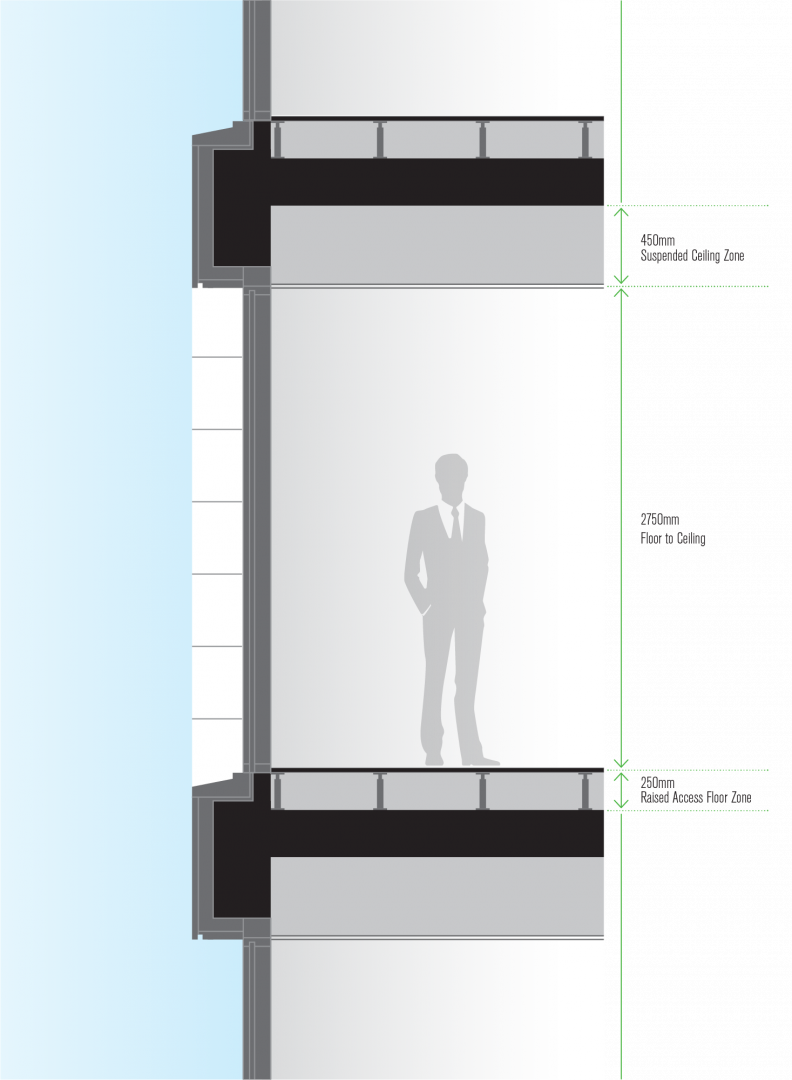
Outline Specification
- HQ office building
- Full Grade A specification
- Highly efficient and flexible floor plates
- Two fully upgraded stylish receptions
- Highly sustainable workspace
- Receptions, lobbies, toilets and shower facilities finished to the highest corporate standard
- 17 new showers with changing facilities and drying room
- 2 additional showers dedicated to the 7th floor
- Full height feature atrium ensuring excellent natural light to all floors
- Perforated metal ceiling tiles
- Highly Efficient LED lighting with efficient LMS
- 4 pipe air conditioning system with ice bank storage bank (occupancy density 1:8m²)
- 8 high speed lifts
- 1 Goods Lift
- Raised access floor void 250mm
- Suspended ceiling void 450mm
- Floor to ceiling height of 2.75m
- Standby generator
Schedule of Accommodation
Areas
| Floor | Block A | Block C | Subtotal |
|---|---|---|---|
| First | 7,350 sq.ft. | 11,504 sq.ft. | 18,854 sq.ft. |
| Seventh | 10,374 sq.ft. | 12,106 sq.ft. | 22,480 sq.ft. |
| Total | 41,334 sq.ft |
The above areas are approximate and are subject to final measurement
9 car spaces with the 1st floor
10 car spaces with the 7th floor
Floor Plans
1,752 SQ.M | 18,854 SQ.FT
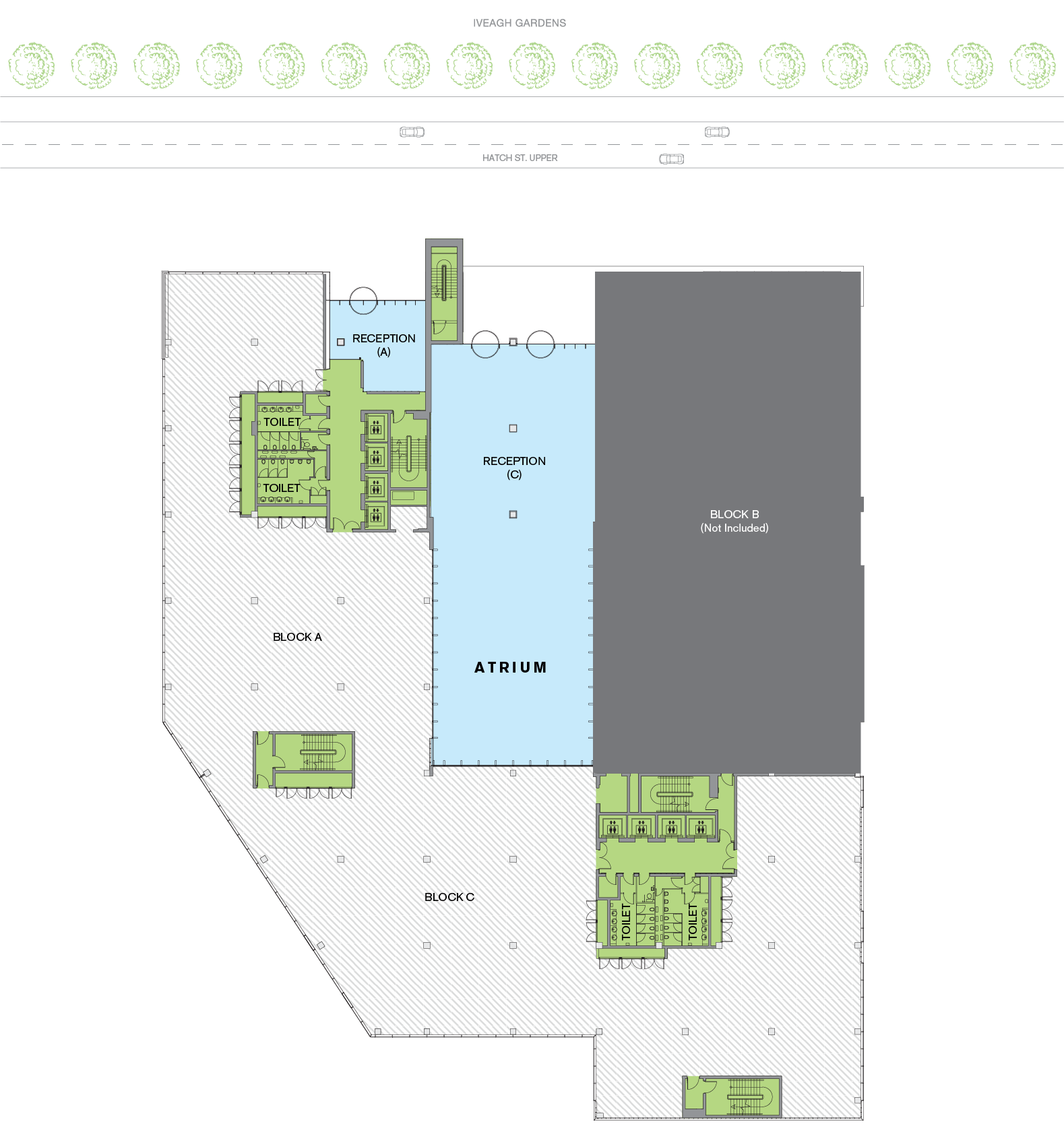
2,088 SQ.M | 22,480 SQ.FT
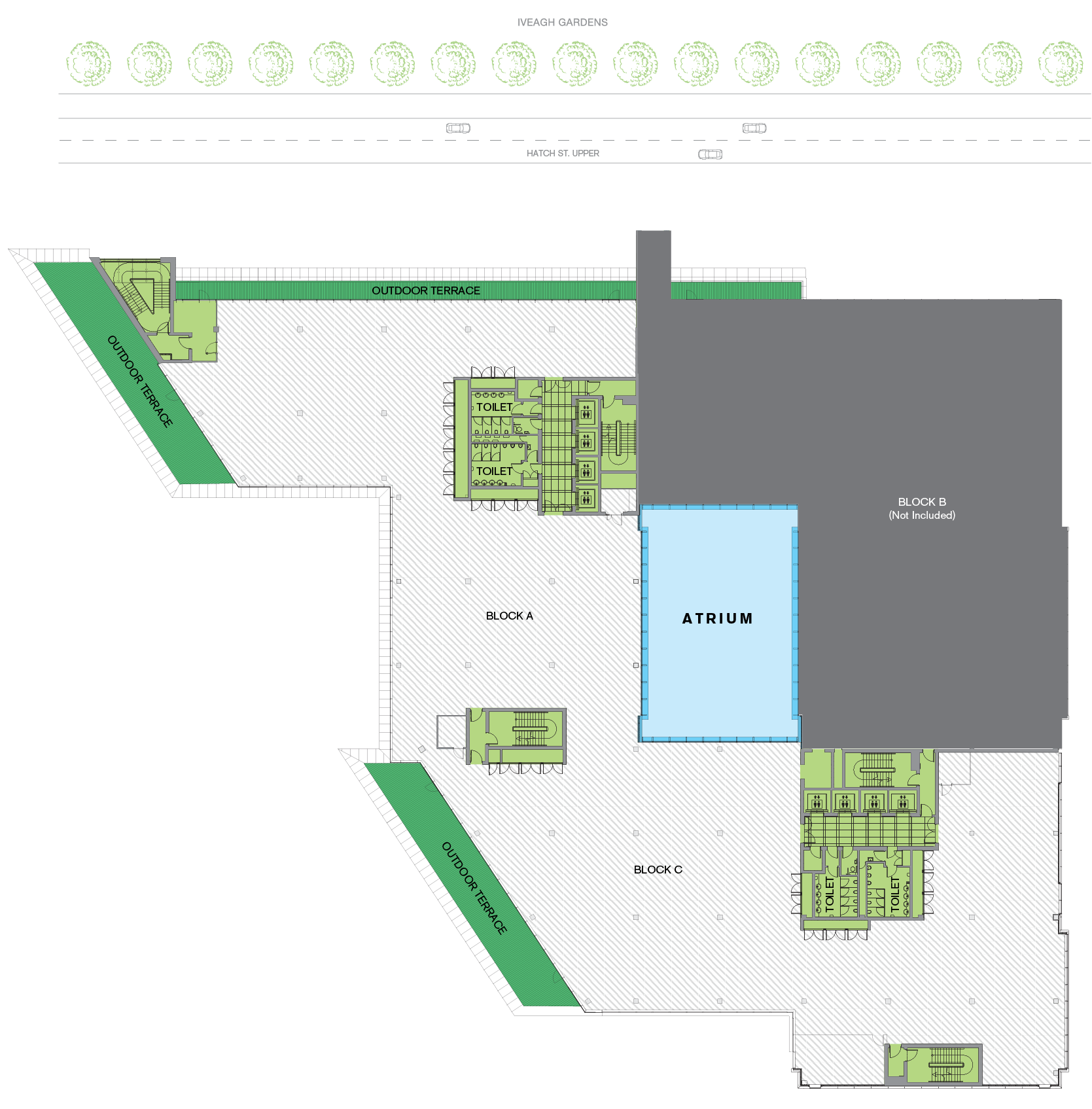
End of trip facilities (Basement Level)
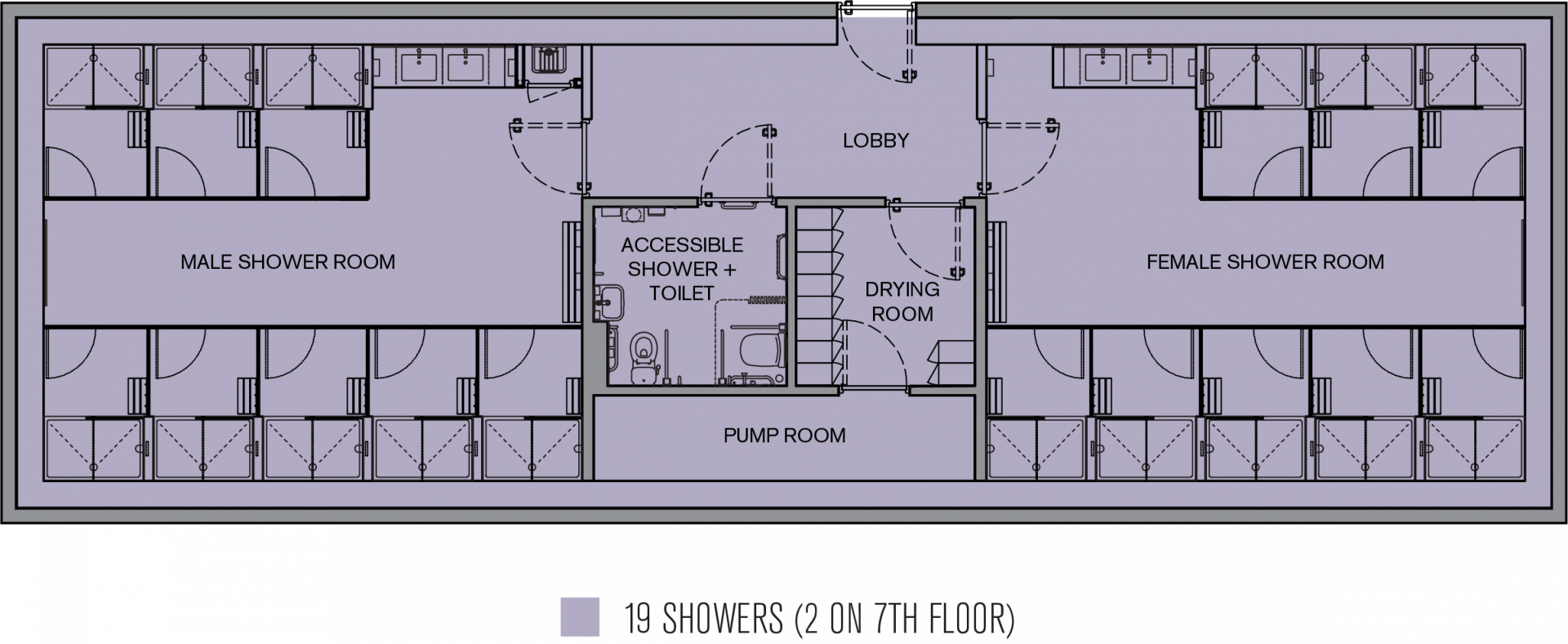
Test Fit-Out
Indicative Density
- Indicative Floor Area: 1,750 Sqm (18,854 Sq Ft)
- Workstations: 192
- 1 Workstation Per 9.1 Sq M
Indicative Layout
- Open Plan Office Area
- x 5 Breakout Areas
- x 2 Meeting Rooms
- x 2 Individual Offices
- Reception / Waiting Area
- x 14 person Boardroom
- Town Hall / Event Space
- Tea Station
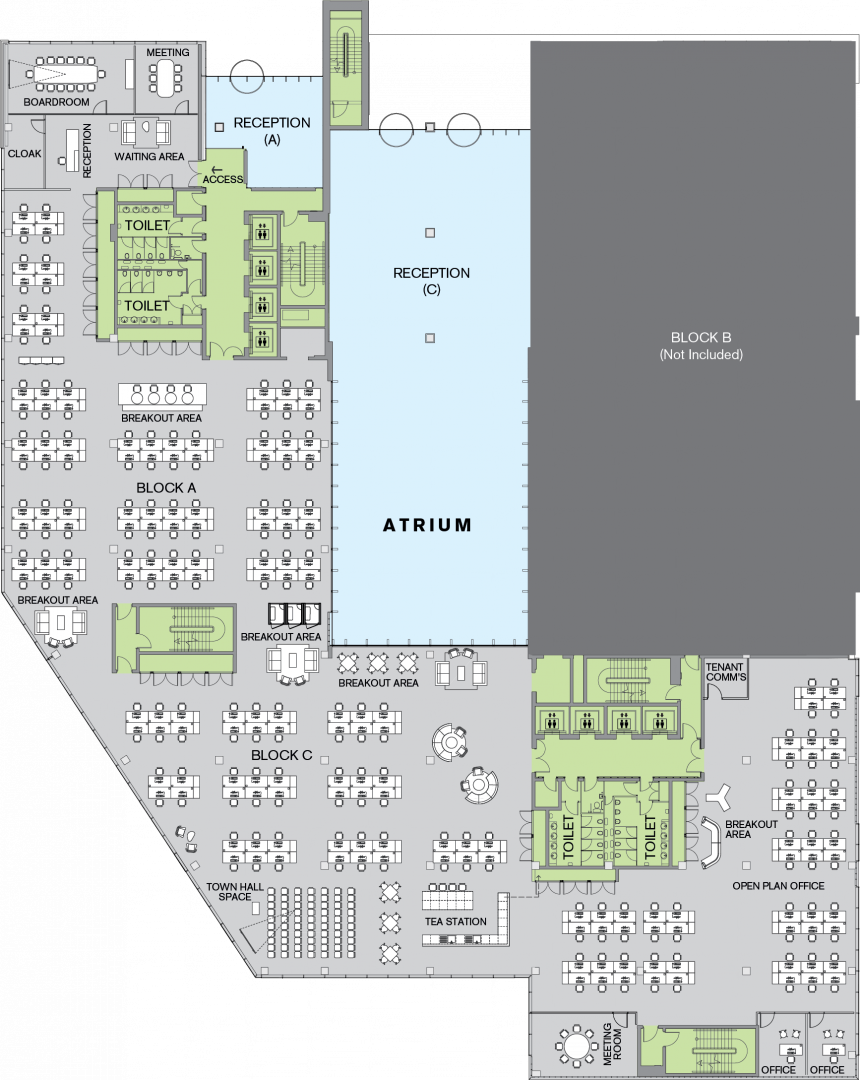
First Floor
Not to scale: for indicative purposes only.
Indicative Density
- Indicative Floor Area: 2,088 sq. m. (22,480 sq. ft.)
- Workstations: 190
- 1 Workstation per 10 sq. m.
Indicative Layout
- Open Plan Office Area
- 6 breakout areas
- 3 Meeting Rooms
- 4 Individual Offices
- Reception / Waiting Room
- 14 Person Boardroom
- Town Hall / Event Space
- Tea Station
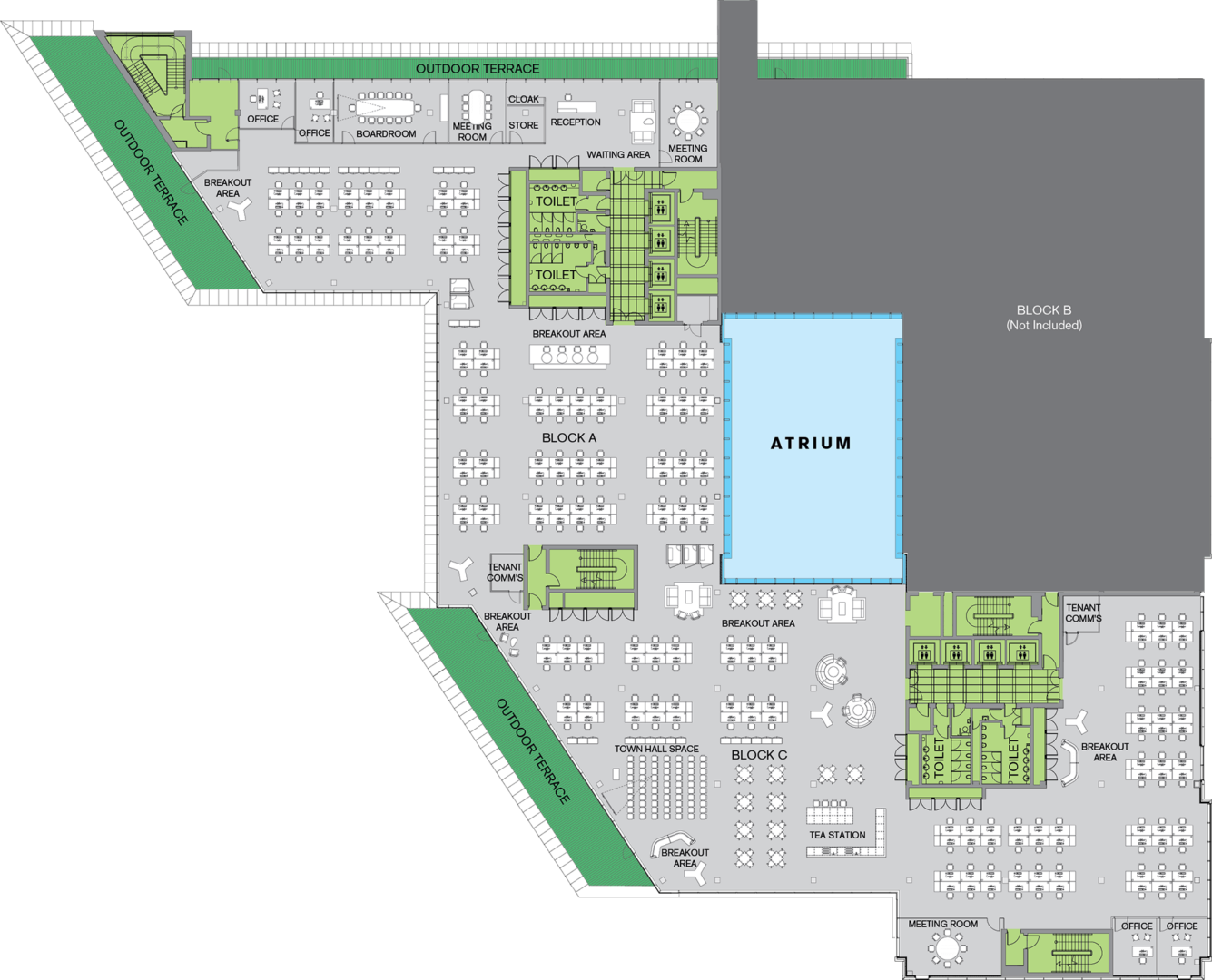
Seventh Floor
Not to scale: for indicative purposes only.
