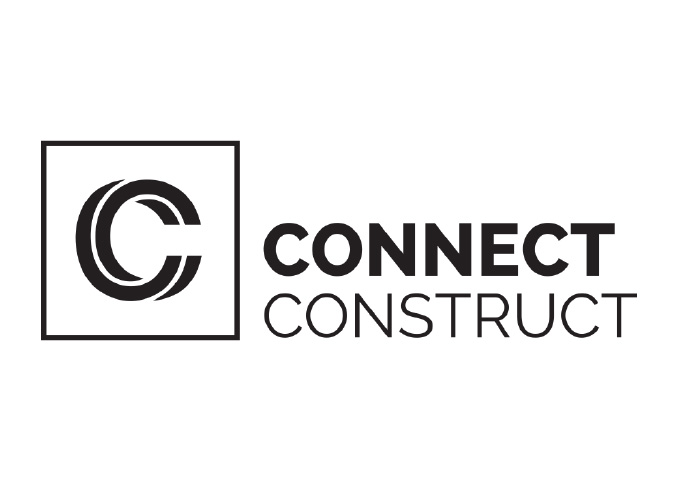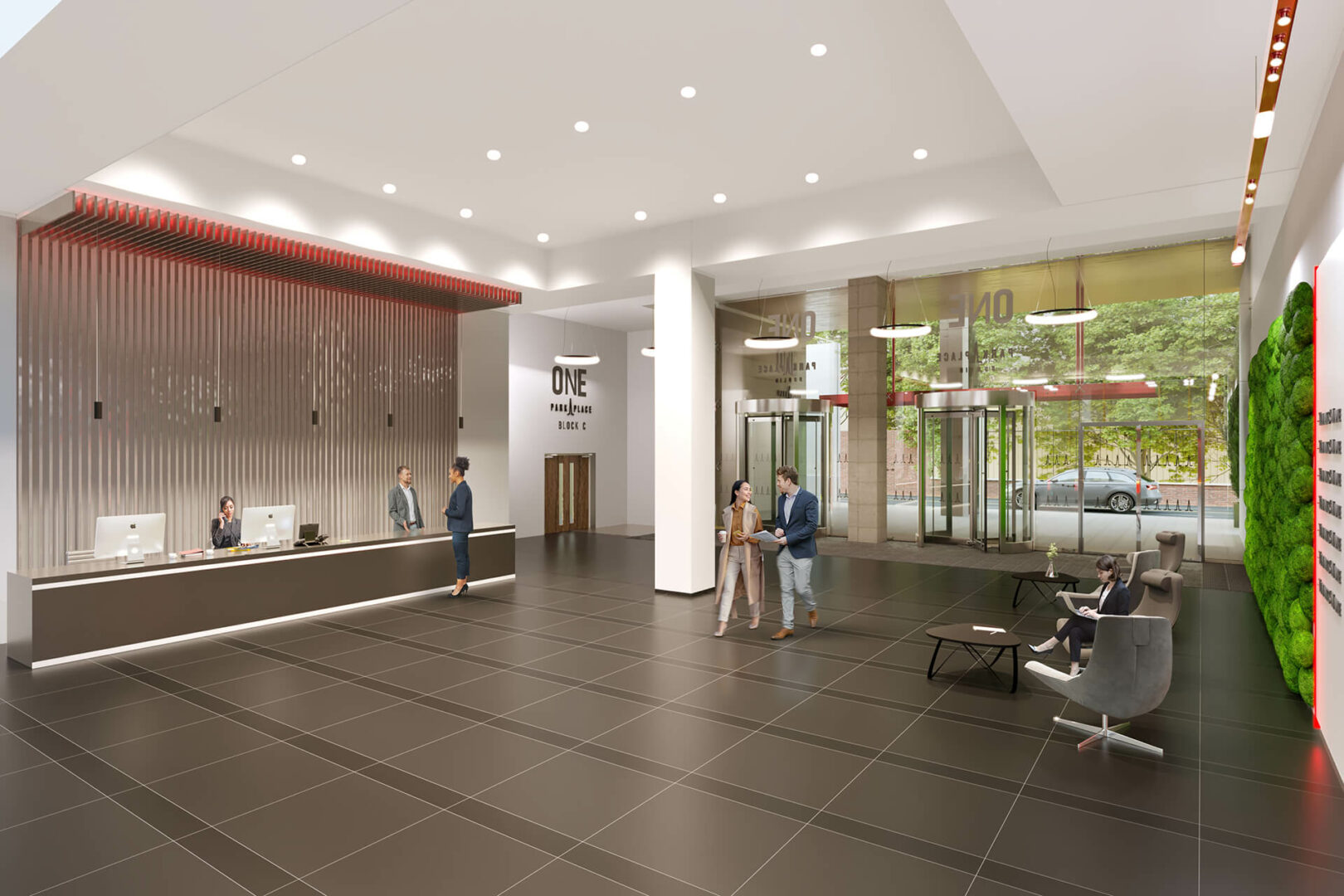Architectural Specification
SUBSTRUCTURES
- Sub-basement for Ice Bank & Storage.
- Basement including associated drainage.
- Ground floor slab 300mm thick reinforced concrete flat slab.
Structure
- Concrete frame with A-Symetric beams.
- Concrete flat Floor Slab System.
- Precast concrete stairs and landings.
- Structural steel frames to roof structure with metal infill panel.
- Reinforced in-situ concrete walls to stairwells and lift core areas
- Facing stone work finish to concrete columns at ground floor and framework facing Platform Building.
External and Internal Walls
- Honed/edge precast reconstituted concrete panels.
- Insulated metal stud partitions with plasterboard and skim (generally) behind precast.
- Reinforced insitu concrete stair core and lift wall core walls.
- 215mm thick blockwork walls to toilet cores/or metal stud partitions.
- Metal stud partitions, fire rated as necessary.
- 215 blockwork to all rising ducts and shafts.
External Wall Completions
- Modular Curtain Walling system, with incorporated louvre panels.
- Glazed main entrance door sets.
- Stone cladding to precast concrete panels and concrete frame edges.
- Honed or etched reconstructed stone Precast Concrete Panels.
- 40mm foil backed high density insulation to back of precast concrete Panel.
- Aluminium Louvre Panels to Roof Plant.
- Stone cladding to ground/first columns all sides.
- Re-using existing stone to western elevation on ground and first floor to significant panel.
Glazed Windows
- Type 1 – Structural silicone.
- Type 2 – Strip windows in Precast Concrete.
- Type 3 – Standard curtain walling with spandrel + louvres.
- Type 4 – Strip windows with Precast Concrete cill and overband.
- Revolving entrance doors automated.
- Window cleaning equipment and absailing fixing and safety system.
- Automated doors and grilles to vent atrium.
- Incorporating clear, thermal insulating and solar control range of glasses in double glazed systems.
Joinery
- Solid doors faced with selected Hardwood to core areas, fire rated as necessary and with 1 hour fire doors to vertical risers.
- Powdered Coated Aluminium & Porcelain/Stone Skirting to cores.
- Feature brushed stainless steel plates to doors.
Internal Doors
- Solid core doors to core areas, fire rated as necessary with associated frames and ironmongery.
- Solid core 1 hour fire doors to vertical risers with associated frames and ironmongery and door closures.
Ironmongery
- Brushed stainless steel ironmongery.
- All stair and lobby core doors to be wired for access control.
Stair Completions
- Stainless steel handrails and timber balustrades will be provided to all staircases.
- Hardwood timber edge trim to stair strings and landings.
- Carpet with proprietary nosing’s to main core staircase with other stairs in rubber floor finish.
Entrance Lobby Finish
- Porcelain/stone finish to walls and floors incorporating back painted glass panelled walls in selected areas.
- Insitu concrete screed on insulation to make up levels.
- Porcelain/stone flooring to entrance lobby floors and skirting.
- Underfloor heating throughout lobby floors and atrium.
- MF plasterboard ceiling system.
Floor Finishes
- Access floors (screw down type) to all office areas. Floor void depth to be 200mm with dust sealant on floor slabs.
- Feature porcelain/stone flooring to reception area.
- Green Label Plus certified sustainable Carpet Tiles with recycled components.
- Concrete floor screeds on insulation in lift cores.
- Porcelain/stone selected honed tiling to lift cores.
- Selected honed/semi matt tile to toilet area.
Ceiling Finishes
- Perforated metal suspended ceiling system to office areas and toilets.
- The ceiling will act as a plenum.
- Feature plaster ceilings / bulkheads to reception.
- Perimeter pelmet plaster bulkheads generally to edges of suspended ceilings.
- Energy efficient Slimline Thorn Omega 32W
LED – with long 50,000 – hour life.
External Ceilings
- External plaster finish and timber soffit sheet length to external ceilings.
- Timber soffits to concourse along arches.
Internal Wall Finishes
- Plaster and paint (eggshell finish) to all internal office walls generally.
- Plaster finish to blockwork/concrete walls.
- Stone cladding to atrium walls and floors.
- Back painted glass with feature aluminium trims.
- Porcelain semi-matt tiles to toilet walls.
Stair Finishes
- Plaster and paint (eggshell finish) to ceilings and walls.
- Oak / Cherry skirting and stair edgings.
- Stainless steel balustrades with Oak / Cherry handrails.
- Gyproc metal stud partition behind Precast Concrete panels.
- Rubber one piece thread and riser to stair with sheet finish to landings.
- Woven sheet carpet to main cores staircases, with proprietary nosings.
Roof Finishes
- Paralon high performance torch on roofing membrane on Celotex insulation at high level with Standard precast concrete paving slabs.
- Insulated uPVC rainwater pipes within building, non-insulated to basement. Cast iron pipework in basement.
- Facility for cleaning cradle and ab-sailing safety harness systems.
- Paralon Ard/HS torch bonded roofing membrane on 70mm thick insulation with associated upstands and flashings.
- Raised plinths for AHU’s roof, also for cleaning equipment.
- Paralon Ard/HS torch bonded roofing membrane with selected cedar decking slabs on plastic stools to balconies.
- Window cleaning system.
- Handrails to balconies.
- Roof Access System.
- Rainwater Insulation.
Building Fittings
- High quality ceramic sanitary fittings – Villeroy & Boch or similar.
- Sissons undercounter stainless steel basin with Kludi monobloc mixer tap.
- Arezzo solid grade laminate cubicle system with stainless steel ironmongery.
- Polished glass mirrors with bevelled edges.
- Vanity tops in “Crystal Black” polished granite on stainless steel supports.
- Selected hand dryers.
- Recessed compact downlighters with concealed lighting detail above WHB’s.
- Perforated metal suspended ceiling tile with perimeter plaster details.
- Fiandra Graniti Floor and wall tiles.
M&E Specification
Mechanical Services
Winter Dry Bulb
- 21 +- 2oC
Winter RH
- Not Controlled
Summer Dry Bulb
- 21 +- 2oC
Occupancy Density
- 1 person / 8m2
Fresh Air Allowance
- Three Air Changes Per Level – Equates to 15 l/s/p
Extract Ventilation (Toilets)
- Mechanical – 10 ACH
Heating Plant
- Four No. high efficiency low emission fully modulating gas fired boilers
Cooling Plant
- Roof Mounted Air Cooled Chillers linked to Ice Bank Cooling System
A.C. System
- 4 Pipe FCU with Airside Control (Flexible Modular / Zonal density)
FCU Density
- 1 FCU / 35 m2 Throughout
FCU Flexibility
- 1 FCU / 18 m2
Load Density for Cooling
- Lighting: 10 W/m2
- Small Power 25 W/m2
- Misc. 4-w/m2 for 20% of NIA
- Occupancy 1 / 8 m2
Water Storage Allowance
- 45 Litres / Person
Hot Water Provision
- Localised Under sink Water Heaters
Tea Station Allowance
- 22mm BMWs & 110mm SVP
Thermal Storage
- Ice Bank Cooling System – 35% reduction in electrical consumption compared to conventional system
Metering
- All floors capable of being separately metered
Noise Rating
- NR 35 Office
BER Rating
- B1
BREAAM
- Environmental Assessment Award – Good; Performance Index Score of 10
Accreditation / Awards
- Winner of ACEI Presidents Design Excellence Award 2008
Building Fabric
External Walls
Thermal Transmittance Value (U-value) – 0.27 W/m2K
Glazing
- Solar reflecting low ‘K’ Glass – U-Value: 1.1 W/m2K
Floors
- Thermal Transmittance Value – 0.45 W/m2K
Roof
- Thermal Transmittance Value – 0.25 W/m2K
Air Permeability
- 1.49 m³/(m²h) @ 50pa
Electrical Services
Workstation Allowance
- 1 / 8m2
Lighting Level
- Office Areas 500 Lux (Dimmable)
Lighting Type
- High Efficiency T5 Lamps / High Efficient LED
Lighting Control Mgmt. System
- Automatic Lighting Dali System
Fire Alarm
- Fully Addressable (Category L1)
Standby Generator
- Life Safety Generator – 200kVa
Access Control
- Card access control in situ on lift lobby doors to office areas
Distribution
- Sub-distribution boards located in two locations per floor providing fit out flexibility
Intruder Alarm
- Intruder alarm system with IS199 is provided on all external doors at Ground Level, basement carpark
Lift Services
Lifts
- Main Lobby: 8 No. Passenger Lifts .6 @ 13 persons & 2 Fire Fighting Lift @ 17 persons
- All Lifts Speed @ 2.5m/s. Triplex Control Provided in Main Lobby
- Separate Goods Lift at Rear with direct access to all Floors
Lift Waiting Times
(CIBSE Guide D)
- Excellent
Lift Performance Time
(Excellent Service 8.0 – 9.0s)
- Excellent
Lift Service
(Excellent 1 Lift / 3 Floors)
- Excellent
Office / Service Zones
Floor Void
- 250mm
Ceiling Void
- 450mm
Floor to Ceiling Height
- 2750mm
Basement / Sub Basement
- Generator / Water Storage / Ice bank / Showers
Roof Plant
- Boiler Plant / Chiller Plant / AHU Plant
Boiler Plant
- 4 @ 60% of Load
Chiller Plant
- Centralised Cooling scheme for Park Place Campus has 3 no. chillers (with 3 compressors each) in total providing resilance on the cooling system
Heat Rejection
- Air Cooled Chillers
AHU Location
- Roof Level
IT / Comms Features / Benefits
- Existing Comms Room Available
- IT Resilience with Two Diverse Incoming Supplies
- IT Riser from Basement to Roof unimpeded access
Design Team
Architects
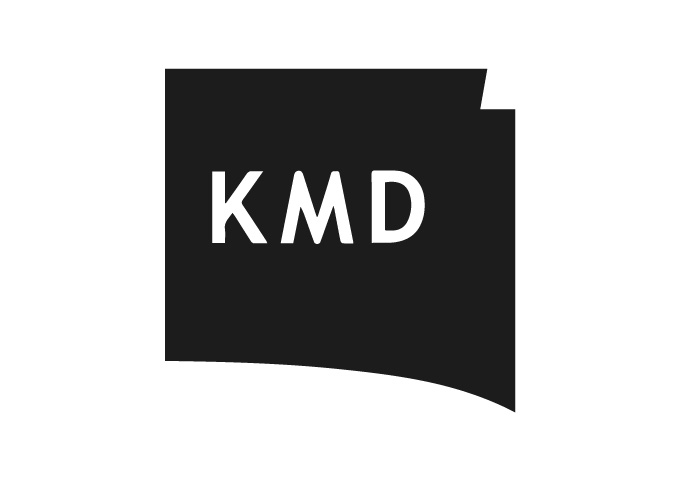
Main Contractor
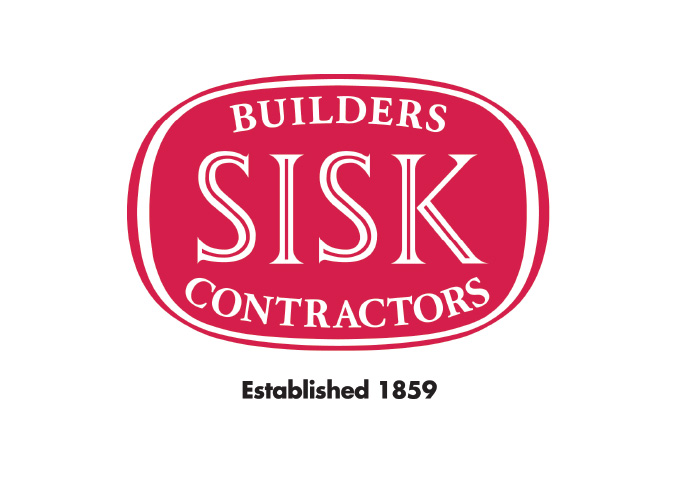
Quantity Surveyors
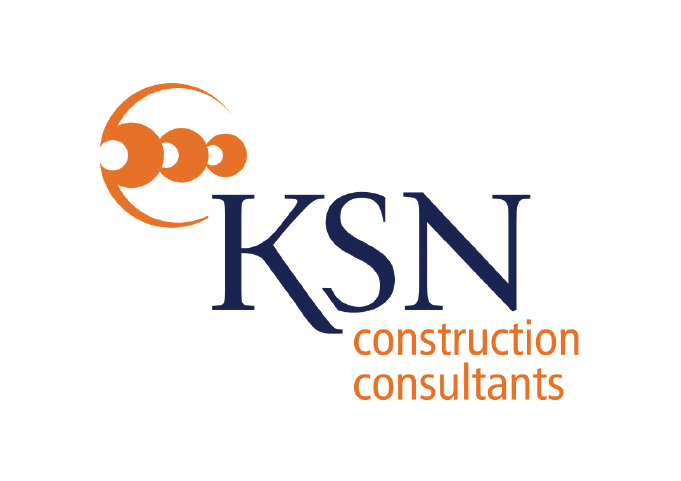
Services Engineers
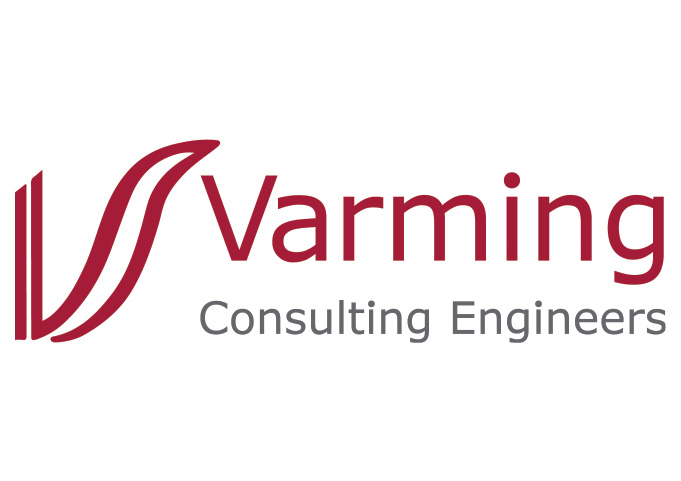
Fire Engineers
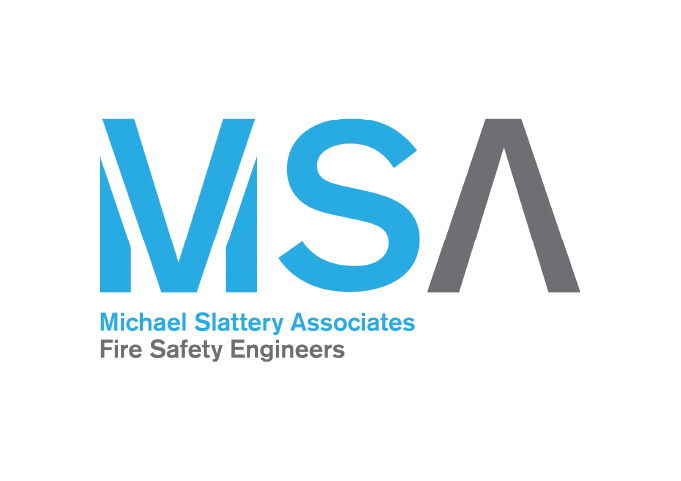
Fit Out Contractor
